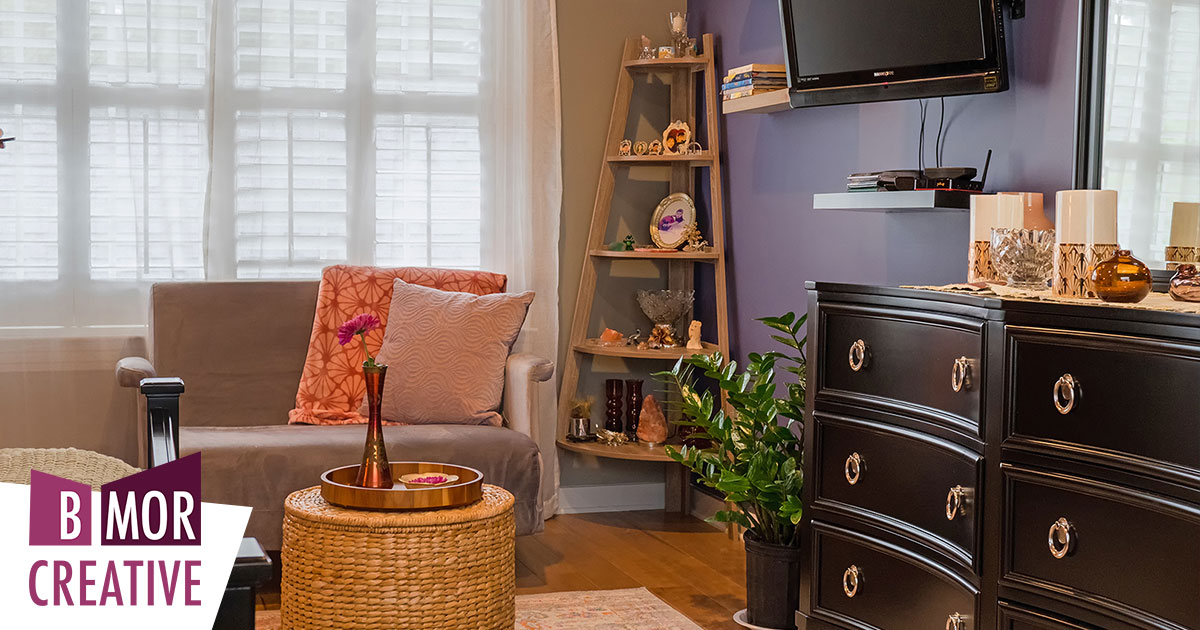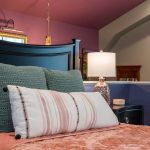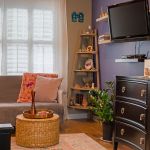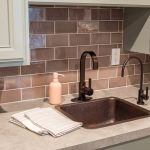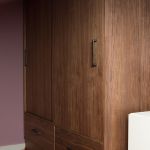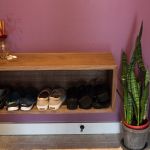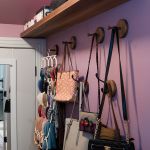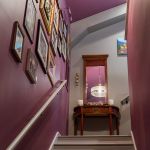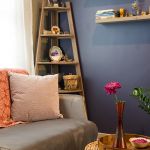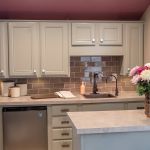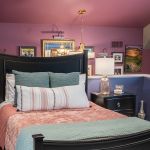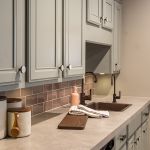Charming Carriage House
We were honored to design and oversee the transformation of this garage apartment into the Mother-in-Law suite dreams are made of. This new space was fully equipped with efficiency, yet lacked the character and style of our client. She wanted something soft, elegant, and comfortable for visiting guests. Our goal was to maximize the space she had with custom millwork and refresh the interior finishes to a more modern and personalized look.
We started with a new color scheme of soft yet saturated floral tones, such as pink, purple, and violet in the wall paint and backsplash tile. We complemented these with warm textures such as walnut and bronze in the flooring, hardware, and millwork. This contrast brought this space from feeling ultra- fem to a more mature, sophisticated balance and helped to tie in some of the existing furniture and items we planned to reuse.
The renovation included new hardwood floors in the living spaces and vinyl tile in the utility dormers. We upgraded the lighting throughout to have a consistent temperature and more contemporary looking LED fixtures. In the kitchen, we painted the existing cabinetry from a dark dated wood to a fresh lighter neutral, and replaced the countertop, faucets, and sink to match. We selected a hand-painted ceramic subway tile for the backsplash to give some softness to this charming kitchenette. We designed custom millwork and worked closely with the carpenter to fabricate and install a shoe shelf at the entry, hooks to store handbags and scarves in a small closet, and a wardrobe for additional clothing storage needs.
Our favorite part of this project was the gallery wall we designed to showcase all of her beautiful framed family photos from over the years. With a new chandelier over the stair and wall-mounted gallery lights, it creates the perfect entry statement and plenty for relatives to reminisce about as they come for a visit.
