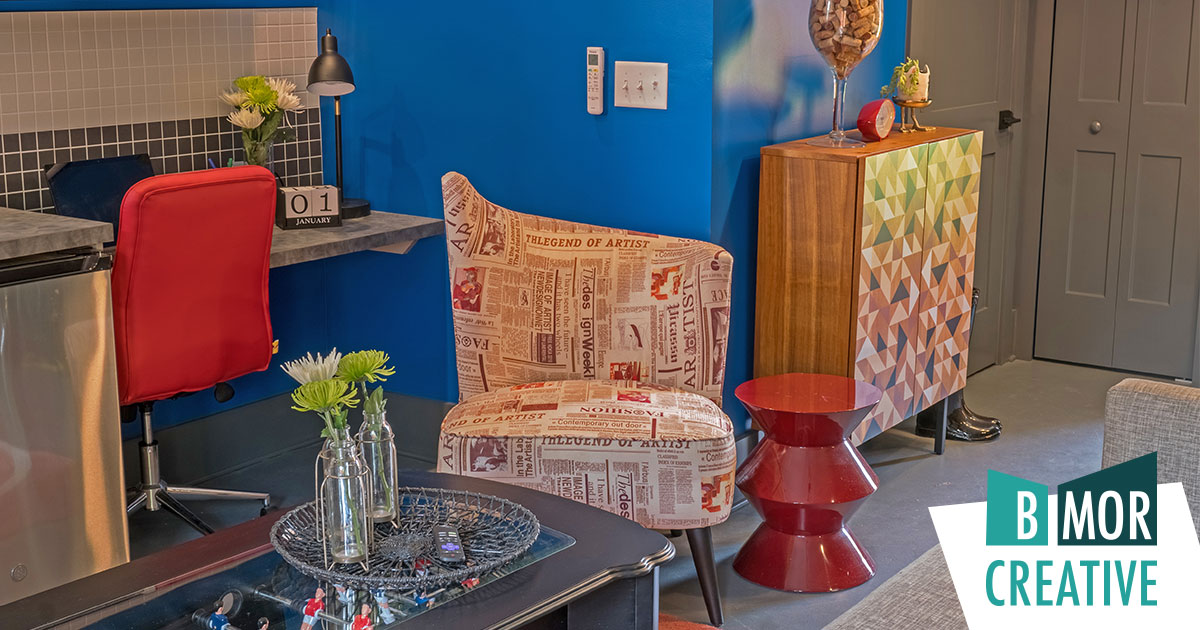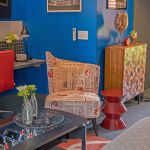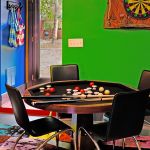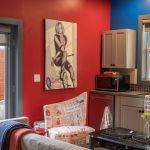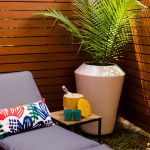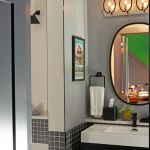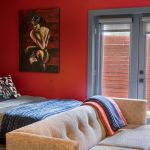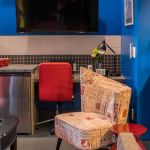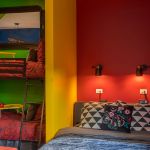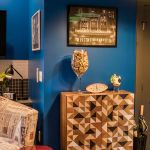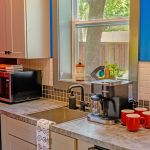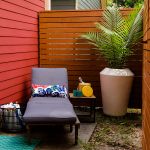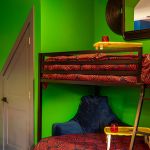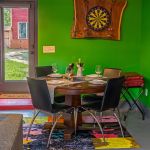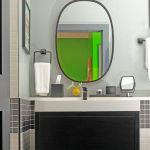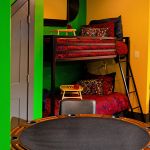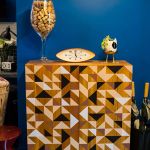Hideaway Hangout
This homeowner approached us to convert their existing garage and loft space above into two guest rooms that could serve as two separate self-sufficient rooms, each with their own personality, that could also be combined to accommodate a family or larger group. We immediately went to work identifying the concepts for these unique spaces and defining architecturally how we could keep them separated, yet also be adjoined when required. We refer to this unit as Hideaway Hangout and you can learn more about its sister unit Secret Garden Cottage here.
With the first floor literally being a garage, we decided to work with the industrial yet often used a secondary living space nature of the room. We all had a friend growing up whose garage was the neighborhood hangout and we decided to embrace that youthful, fun vibe while planning this space yet aimed to make it as comfortable and finished as a room in the main residence.
Unique challenges inherent to a garage included a lack of insulation and inadequate natural light and an existing concrete curb around the perimeter of the garage floor. We eliminated the large overhead door and replaced it with french doors to eliminate air gaps and get this space HVAC ready. Paired with the new window over the kitchen sink, the new doors really maximized the outdoor views and natural light.
We utilized vivid colors inspired by classic board games and ground them with a classic black and white stripe, a sort of deconstructed automobile racing motif to reinforce that garage feeling. We were able to create a huge visual impact with simple and inexpensive finishes like paint and solid tile mosaics laid out in a more intentional and less ordinary way.
With space at a minimum, we had to put the furniture to work to serve multiple functions such as a coffee table with an integral foosball game and a dining table that opens up to a card or bumper pool table. We were able to maximize the sleeping quarters by eliminating night stands by the queen sized bed and instead used a headboard with a built-in shelf perfect for charging phones or a glass of water. Two twin bunks allowed for more floor space while maximizing every inch of the vertical volume of the space. Complete with a new bathroom, kitchenette and small outdoor patio, this space allows guests to playfully unwind while enjoying all of the comforts of a finished living space.
