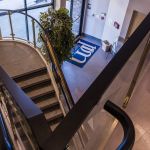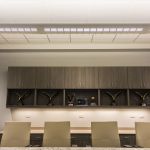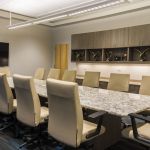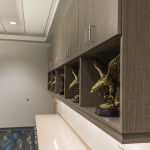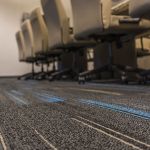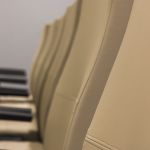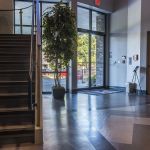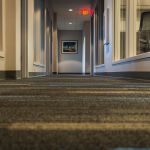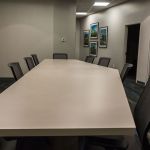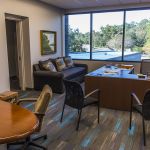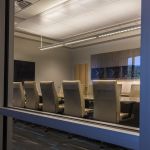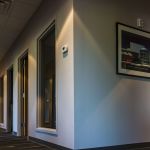Perry McCall Construction
After exploring several options, including new construction, Perry-McCall decided to relocate their headquarters to an existing building and do a complete new build-out to suit the needs of their ever-expanding business. Having successfully worked together in the past, it was an easy decision for Perry-McCall to contract BMor Creative for Interiors.
We listen to the needs and interests of our clients in order to understand their diverse construction and design requirements, and to complete every project with exceptional quality and total customer satisfaction. So when Perry-McCall’s new building came with unique features and geometries, we were ready for the challenge.
The monumental stair was dated and not up to code. It needed to be modified to reflect a more modern style, without replacing it entirely. BMor Creative’s design plan for the staircase included bringing the painted metal back to original brass and adding glass panels to replace the balusters. The result was an original ensemble of finishes to bridge the past with a contemporary twist.
The sharp angles of the building were reconciled by the careful selection of flooring and floor patterns. Custom design features include a conference table for 16, a large standing table to service the kitchen and break area, and carpet recolored to match Perry-McCall’s branding. Custom millwork was built to house their many awards and to suit the unique nature of the construction industry. Bid areas and offices came complete with extra large work surfaces for reference drawings and custom storage to keep them rolled up and effectively stored.
Perry-McCall is thrilled with the results and love working in the modern office designed by BMor Creative.

