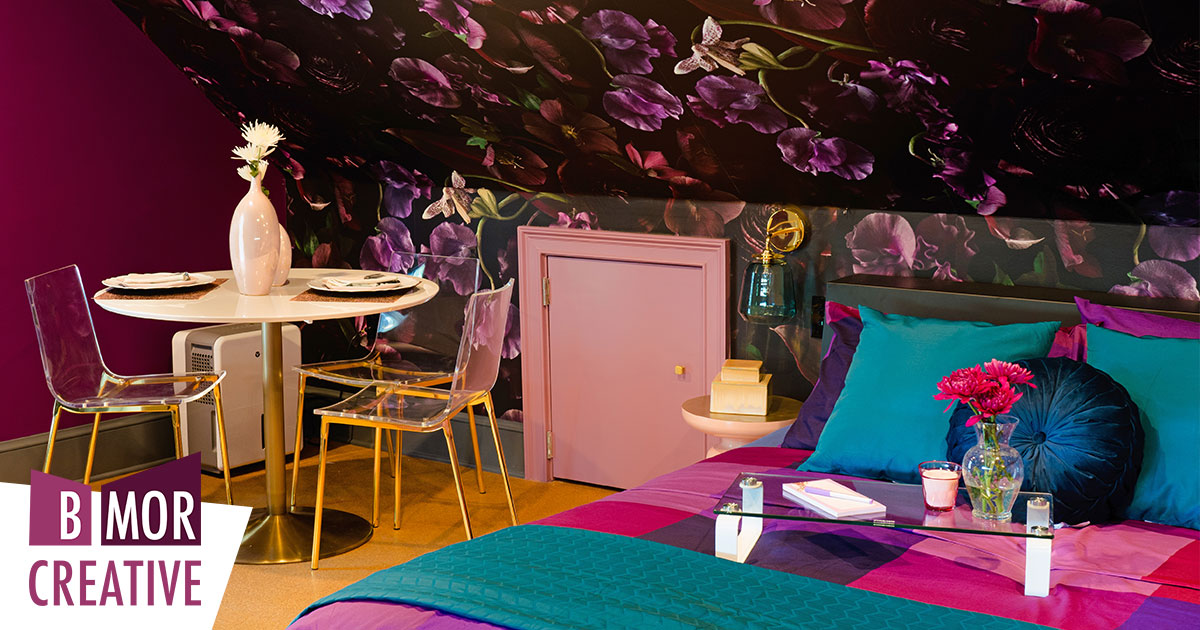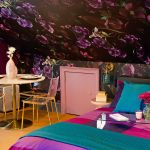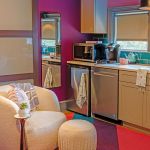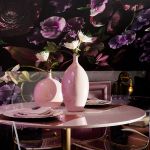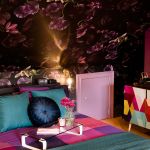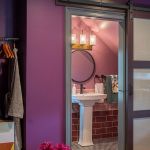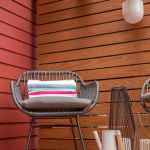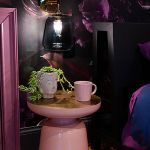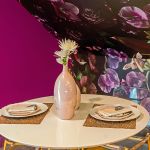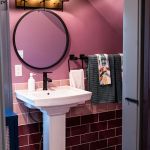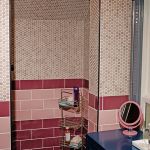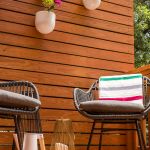Secret Garden Cottage
This homeowner approached us to convert their existing garage and loft space above into two guest rooms that could serve as two separate self-sufficient rooms, each with their own personality, that could also be combined to accommodate a family or larger group. We immediately went to work identifying the concepts for these unique spaces and defining architecturally how we could keep them separated, yet also be adjoined when required. We refer to this unit as the Secret Garden Cottage and you can learn more about its brother unit Hideaway Hangout here.
WIth the first floor being more playful and geared towards fun and games, we decided that the second story unit needed to be more sophisticated and soft. We envisioned this as the parents quarters with the kids downstairs or a totally separate romantic getaway for couples. We added a new exterior stair with a small deck and a small sitting area overlooking the pool for a private entrance. A custom trellis provides visual separation from the first floor entry below. A new exterior door was added which tied into the existing interior stair up to the unit.
This attic-like unit proved to be a challenge to space plan with it’s sloped ceilings and minimal footprint. When we considered certain functions such as showering and washing dishes that require a certain ceiling height for clearance, our options for locating the new plumbing became pretty limited and we had to get creative programming all other elements around these restrictions. We decided to embrace the intimate nature of the space treating it like a studio apartment and only enclosed the new bathroom. A translucent glass barn door was selected to allow natural light from the bathroom window filter into the main space and eliminate the floor space required for a traditional door to open.
The palette while still vibrant leans more toward a softer, more floral feel with deep pinks and purples punctuated with teals and black throughout. A beautiful wallcovering designed by Ashley Woodson Bailey created the dramatic backdrop for the bed we were dreaming of and also helped to visually differentiate the sleeping area from the rest of the space. Simple shaped tiles such as subway and penny rounds in modern colors were used in the bathroom and kitchen to tie in the moody hues from the wallcovering. The result is a perfect hideaway for two complete with a new bathroom, kitchenette and private outdoor deck.
