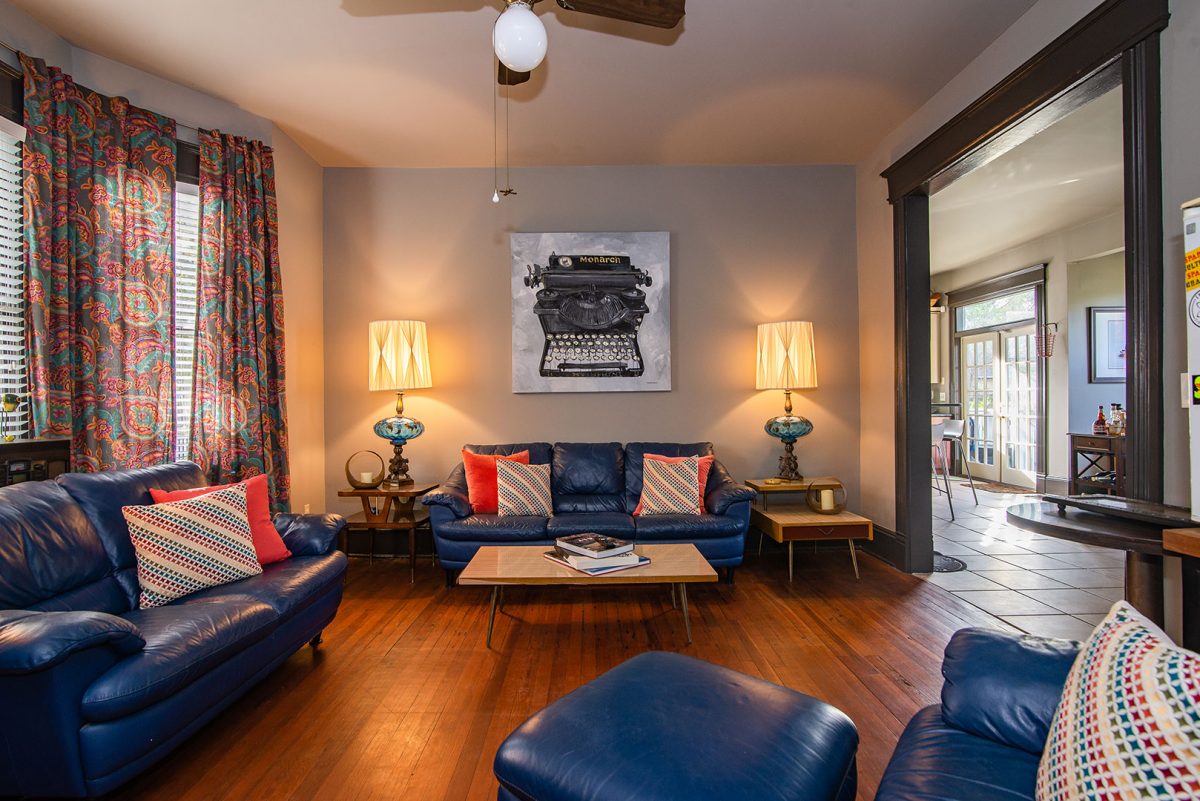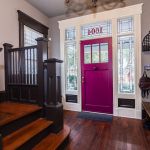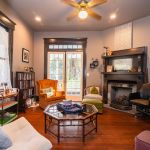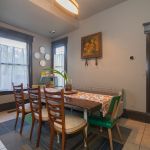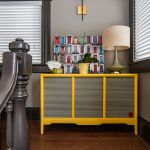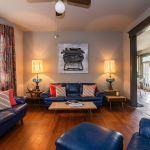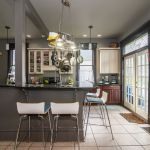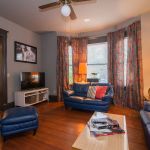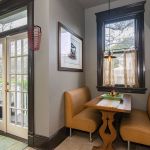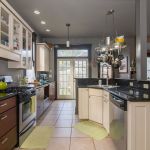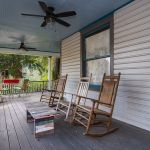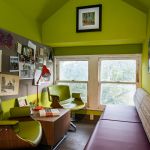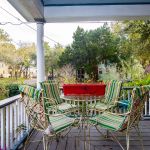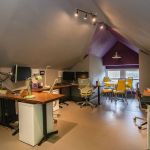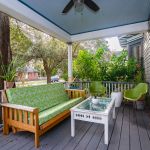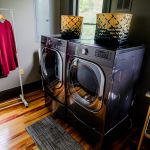Writer's Retreat
This home once belonged to Truman Capote's grandmother. He spent summers with her in this house as a young boy. When this historic home was purchased by our client, it was a work in progress, at best. While some areas like the kitchen had been renovated, so much time had lapsed that even the newer upgrades were starting to look dated. With the overall square footage approaching 4,000, much of the budget had to be allocated to functionality and repairs. Our goal was to create the biggest visual impact possible and make this house built for hosting come to life, with the remaining funds.
We selected a warm neutral palette to use throughout. This gave us a fresh slate that integrated the existing kitchen finishes and gave all of the open connected living spaces a more intimate and human scale. It provided the perfect foundation for us to customize each room later in future phases. Deep warm greys with cream and brown-black trim gave a traditional historic look a more modern and masculine feel.
With minimal upgrades in the kitchen, we were able to utilize the existing cabinetry and countertops and give this space a whole new energy. We added a new commercial style faucet and pot rack with integrated lighting above the sink. Small details like adding hardware and custom glass doors to an existing bar made all the difference in updating the cabinetry. We took advantage of the existing bar top and furnished a small nook off the kitchen to maximize seating and hosting capacity.
The living spaces while large and open to each other were furnished uniquely with the desired use driving these design decisions. Our favorite was the parlour located right off of the entry. It had a charming original fireplace that we gave a small facelift. Freshened up with a new coat of paint, the trim and mantle had a sleek modern contrast to the original firebrick that we chose not to tile over. The furnishings and their arrangement were perfect to play games, read or leave a puzzle out for anyone to work on. French doors to the wrap around porch made this the perfect quaint little spot to receive guests and host intimate pre-dinner cocktails.
The laundry room was generous with square footage, yet not fully utilized. It also served as a pass-through space to the 3rd-floor stairs. We had some finishing touches added to the roughed-in staircase and created a pony wall for handrail support and division of space. A fresh coat of paint and the addition of a laundry sink and stainless steel work table made this space feel more intentional and loaded with style and function.
